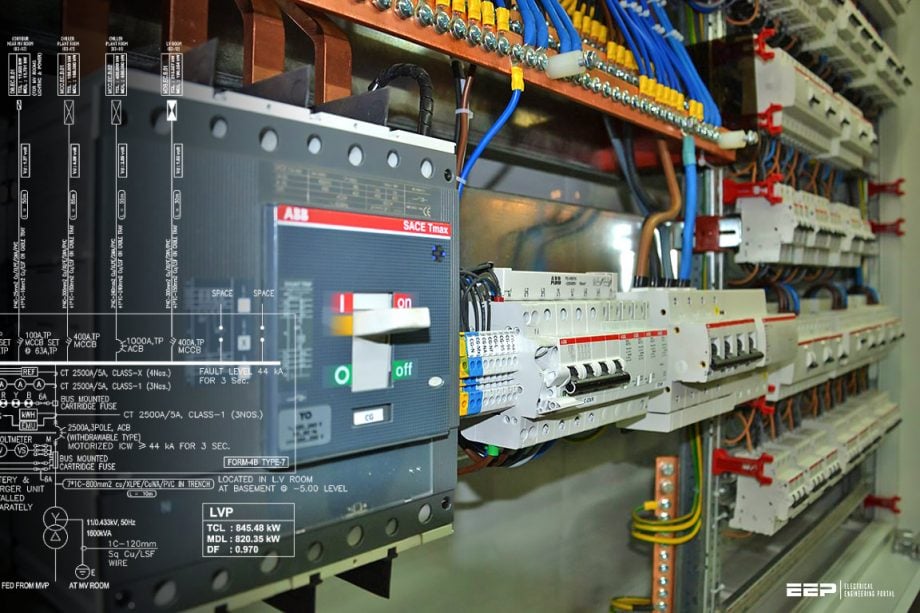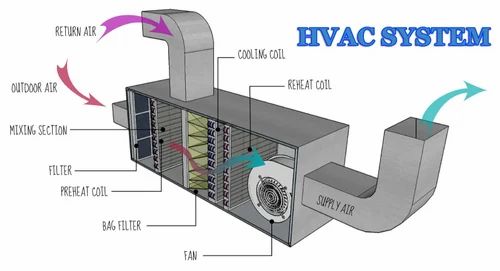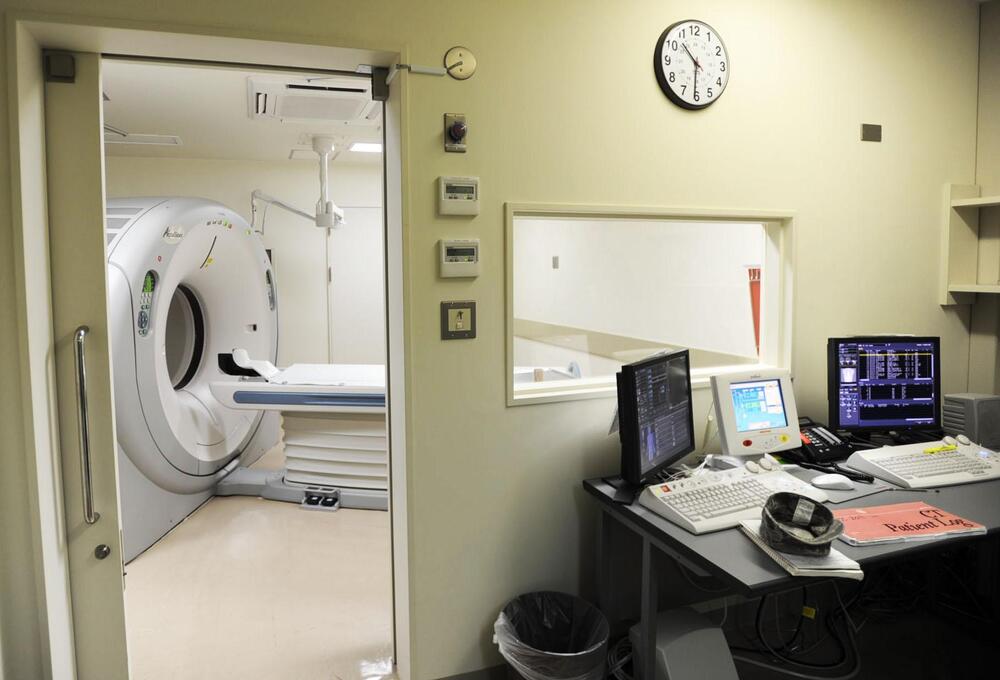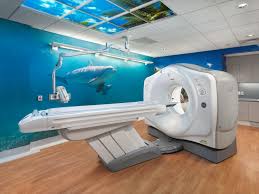CT scans usually happen in special hospitals, medical schools, or places that do medical tests. They often put the CT scan rooms on the ground floor so people can get to them easily. Because CT scans use a lot of X-rays, it’s really important to set up the room right. CT Scan Room Layout follow guidelines from important groups like AERB to make sure everything is safe.
The CT scan room has two main parts: the area where the patient gets the CT scan, called the Gantry area, and the part where the technicians control the CT machine, called the Couch area. They set it up so the technician can see the patient completely from where they’re controlling the machine. They use special glass and doors with lead to stop radiation from getting out of the Gantry room.
The walls, floor, and ceiling of the CT scan room are made extra thick and have lead to stop radiation from getting out. There are automatic doors that close by themselves, and red lights above the main door flash to warn staff when a scan is happening. This makes sure everyone follows safety rules during CT scans.
Room Size and Shape of CT Scan Room Layout
When designing a CT scan room, it’s essential to consider various factors to ensure safety, efficiency, and proper functionality.
The room should be spacious enough to accommodate the CT scanner, patient bed, control console, and any additional equipment required.
The shape of the room should allow for easy movement of staff and patients, promoting a smooth workflow during scans.
Additionally, adhering to recommended guidelines for shielding, door closures, and warning systems helps minimize radiation exposure and ensures a safe environment for both patients and healthcare professionals.
Electrical Requirements

When setting up the CT scan room, it’s really important to make sure there are plenty of electrical outlets and enough power to run the CT scanner and other tools. Think about where to put electrical panels and backup power sources so they’re easy to reach and work well when needed. Having the right electrical setup is key for the room to work smoothly and safely.
HVAC System

When planning the layout of the CT scan room, it’s really important to think about how air flows and the temperature. You need to make sure the heating, ventilation, and air conditioning (HVAC) system can handle the heat from the CT scanner and keep the room comfy for everyone. This means making sure the air moves around well, keeping the right temperature, and filtering out any bad stuff in the air to keep it clean.
Shielding Against Radiation

Making sure there’s good protection from radiation is super important when setting up a CT scan room. This means using walls, doors, and windows with lead inside to stop radiation from getting out and hurting people nearby. Putting these shielding measures in place is key to keeping everyone safe during CT scans.
Accessibility
In a CT scan room layout, it’s important to ensure easy access for all patients, including those with mobility aids. Consider the placement of doors, ramps, and elevators to facilitate smooth patient flow and accessibility throughout the facility. Providing convenient access is essential for ensuring a positive experience for all patients undergoing CT scans.
Workflow Efficiency
Optimize the layout of the CT scan room to enhance workflow efficiency. Make sure there is ample space for staff to move comfortably around the CT scanner and patient bed. A well-designed layout contributes to smooth operations and improves overall productivity in the CT scanning process.
Storage Space of CT Scan Room Layout

Make sure there are enough places to store things in the CT scan room, like supplies, patient records, and tools. Arrange cabinets, shelves, and drawers in a smart way so it’s easy to find what you need during scans and when taking care of patients. Having good storage helps keep the CT scan room tidy and easy to use.
Lighting

Bright, adjustable lighting fixtures are crucial in the CT scan room to ensure safe and accurate procedures. It’s important to minimize glare and shadows on CT images to maintain optimal visibility and clarity during scans.
Patient Comfort
Consideration of patient comfort and privacy is essential during CT scan procedures. Providing amenities such as blankets or headphones can significantly enhance the patient experience, ensuring they feel comfortable and at ease during the scan.
Regulatory Compliance
Make sure the design of the CT scan room follows the rules set by regulators. These rules cover things like keeping radiation levels safe, preventing infections, and making sure the room is accessible to everyone who needs it. This is really important to keep patients and staff safe and to make sure the healthcare provided is top-notch.
Conclusion

Designing a good CT scan room needs thinking about many things: room size, shape, patient comfort, and following rules. By caring about these, hospitals make sure CT scan rooms work well, and everyone feels safe and comfy.
If you have any questions regarding our product, you can visit ctmri.com or contact us at +91 73878 69666.

